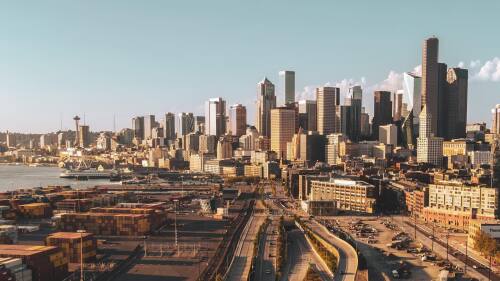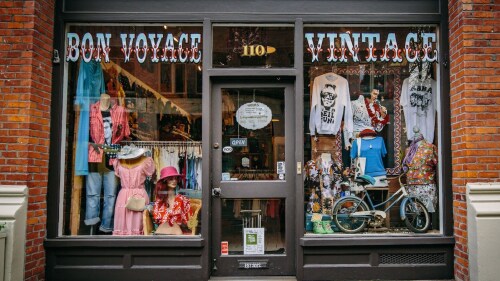In case you missed it, Memorial Stadium is getting a makeover — and now we have a solid first look at what it may look like once the construction dust clears.
Seattle Public Schools and architect Generator Studio filed a Building & Land Use Pre-Application, and with it we got a new set of renderings giving us a better look at the stadium’s new features.
We also now know that between its press box, concessions stands, restrooms, and storage areas that the project makes up ~70,000 sqft of enclosed space. Other expected features include:
- 8,000-person projected capacity
- Covered stands
- Synthetic turf playing field
- All-electric design
- Enhanced, but preserved, Memorial Wall
Funding
A term sheet between the City of Seattle, Seattle Public Schools, and the One Roof Stadium Partnership that was reviewed by our friends at KING 5 provides a look into some of the renovation plans, including next steps + new features to expect upon completion.
According to the term sheet, public funding will be capped at roughly $110 million. Of that number, Seattle Public Schools will be responsible for $66.5 million, the City of Seattle will be responsible for $40 million, and the Washington State Department of Commerce will cover the remaining $3.95 million.
The One Roof Partnership — the corporate team behind the Seattle Kraken, Climate Pledge Arena, its philanthropic counterpart One Roof Foundation, and Oak View Group — pledged $5 million and is leading a private fundraising campaign for remaining costs.












