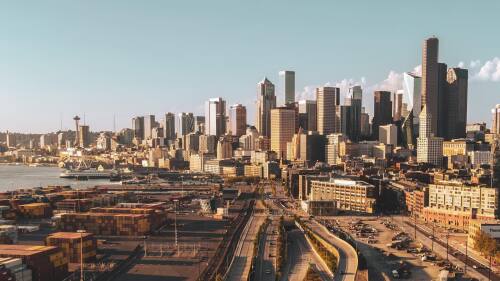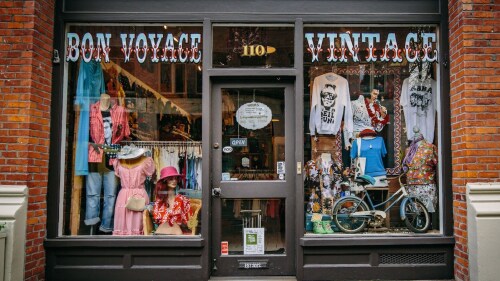Sometimes it may feel like you live in the office — but what would that look like literally?
Local design teams put on their thinking caps for a citywide competition envisioning how Seattle’s business buildings can become residences.
Hybrid Architecture was the big winner — so go ahead and clap your T-squares. The firm proposed turning the Mutual Life building in Pioneer Square into a co-living space with affordable apartment units and common spaces.
Here’s why such a high concept might work — and what happens next.
Rooms with a view
The Mutual Life building is a historic site constructed in 1890 with wide-open spaces made for biz — which makes it difficult to do the residence switcheroo. To solve the challenge, Hybrid’s proposal created ~80 single-room occupancy housing units, having private bedrooms alongside shared bathrooms and kitchens.
Going that route would eliminate the need to overhaul the building’s limited plumbing infrastructure, thereby reducing cost and complications, said Hybrid project manager Gina Gage. You’d get bedrooms that utilize the natural light from Mutual Life’s large windows, flexible common areas, and — most importantly — low prices.
The rent of each living unit for this proposal was estimated at ~$1,200 per month. There would also be a coffee shop and public events space on the premises.
Thinking out loud
Hybrid’s ideas and the others in the competition are just thought experiments right now — not actual redevelopment plans (current retail tenants are staying put). The city intends to use the competition results to help develop future housing policies, map out budgets, and consider building code changes.
If you’re an architecture nerd, you can soon view all the submissions online and at the Center for Architecture & Design Gallery over the next few weeks. “Maybe these ideas can be implemented for other projects,” said Gage. “People can see more of what’s possible.”













